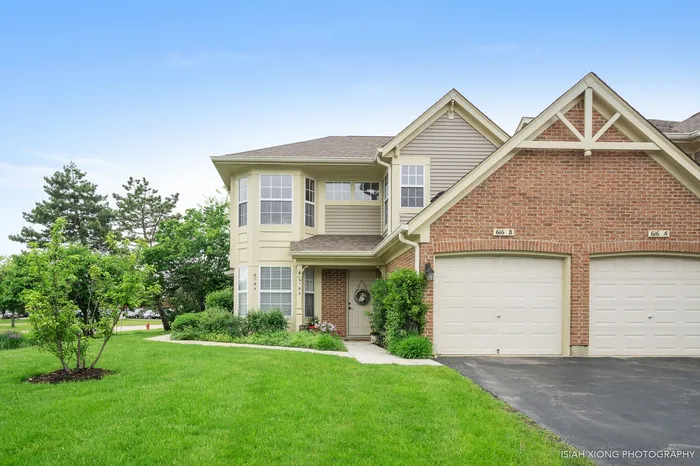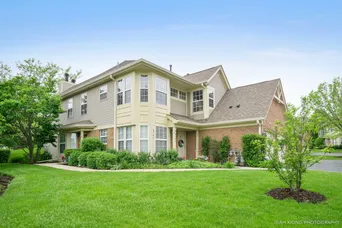- Status Sold
- Sale Price $168,000
- Bed 2 Beds
- Bath 2 Baths
- Location Algonquin
Spacious upgraded Fairfax model end unit!! Bright kitchen w/bay window & eating area. Vaulted ceiling living room w/ gas fireplace and balcony ~ Master suite with soaking tub + his/her closets ~ open floor plan with bonus room great for an office or 3rd bedroom ~ attached 1 car garage with direct unit access ~ New stainless appliances, washer/dryer, and Carpet ~ A/C, and furnace replaced in 2014 ~ water heater replaced in 2019 ~ 1/2 block to Indian Prairie school ~ EZ access to shopping, expressway and Metra.
General Info
- List Price $164,900
- Sale Price $168,000
- Bed 2 Beds
- Bath 2 Baths
- Taxes $4,096
- Market Time 140 days
- Year Built 1993
- Square Feet 1600
- Assessments $250
- Assessments Include Clubhouse, Pool, Exterior Maintenance, Lawn Care, Scavenger, Snow Removal
- Listed by: Phone: Not available
- Source MRED as distributed by MLS GRID
Rooms
- Total Rooms 6
- Bedrooms 2 Beds
- Bathrooms 2 Baths
- Living Room 14X15
- Dining Room COMBO
- Kitchen 10X12
Features
- Heat Gas
- Air Conditioning Central Air
- Appliances Oven/Range, Microwave, Dishwasher, Refrigerator, Freezer, Washer, Dryer, Disposal, All Stainless Steel Kitchen Appliances
- Parking Garage, Space/s
- Age 26-30 Years
- Exterior Vinyl Siding,Brick
Based on information submitted to the MLS GRID as of 3/1/2026 10:02 PM. All data is obtained from various sources and may not have been verified by broker or MLS GRID. Supplied Open House Information is subject to change without notice. All information should be independently reviewed and verified for accuracy. Properties may or may not be listed by the office/agent presenting the information.



































