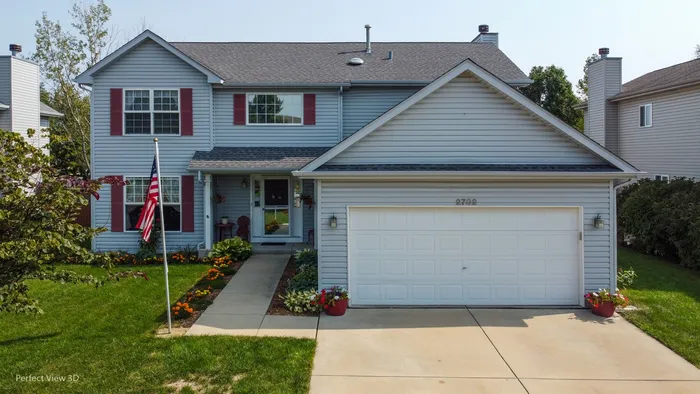- Status Sold
- Sale Price $290,000
- Bed 4 Beds
- Bath 3.1 Baths
- Location Plainfield
A two story foyer with eye catching staircase greets you as you enter this 4 BR 3.5 bath home. Formal LR and DR is to your left and a nice sized laundry room is to the right. The back of the home features a large kitchen with eating area and sliders that lead to the fenced backyard. The family room has a fireplace with gas starter that is open to kitchen. A 1/2 bath rounds out the main level. Head upstairs to the lovely master suite with vaulted ceiling, walk in closet and an oversized private bath that features double sinks and separate tub/shower. BRs #2 and #3 are generous sized with lots of natural light. BR #4 has French doors that lead to the master bedroom making it perfect for a nursery, office or sitting area while still having its own door leading into the hallway. The full finished basement has a 2nd family room, a full bath, a bonus area that just needs a door to be a 5th bedroom and storage. Fenced yard with large concrete patio. Newer dishwasher, water heater, ejector pump. Sump pump with battery back up that stays. New fence scheduled for October 12th.
General Info
- List Price $295,000
- Sale Price $290,000
- Bed 4 Beds
- Bath 3.1 Baths
- Taxes $6,347
- Market Time 2 days
- Year Built 2002
- Square Feet 2240
- Assessments $300
- Assessments Include None
- Listed by: Phone: Not available
- Source MRED as distributed by MLS GRID
Rooms
- Total Rooms 11
- Bedrooms 4 Beds
- Bathrooms 3.1 Baths
- Living Room 13X12
- Family Room 14X18
- Dining Room 10X13
- Kitchen 13X10
Features
- Heat Gas, Forced Air
- Air Conditioning Central Air
- Appliances Oven/Range, Microwave, Dishwasher, Refrigerator, Disposal
- Amenities Park/Playground, Curbs/Gutters, Sidewalks, Street Lights, Street Paved
- Parking Garage
- Age 16-20 Years
- Exterior Vinyl Siding
Based on information submitted to the MLS GRID as of 3/1/2026 8:02 PM. All data is obtained from various sources and may not have been verified by broker or MLS GRID. Supplied Open House Information is subject to change without notice. All information should be independently reviewed and verified for accuracy. Properties may or may not be listed by the office/agent presenting the information.


