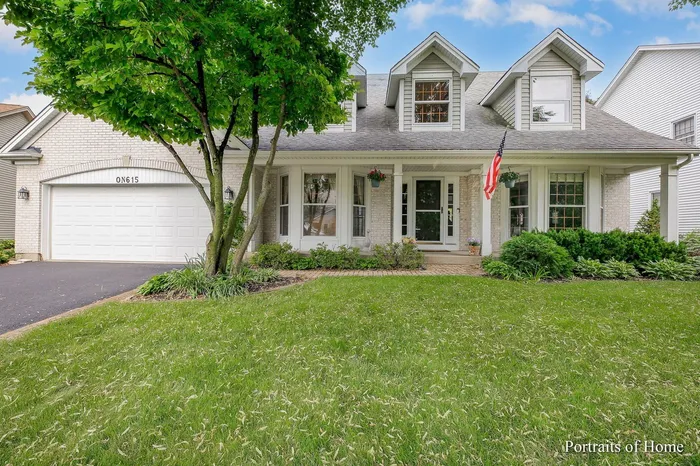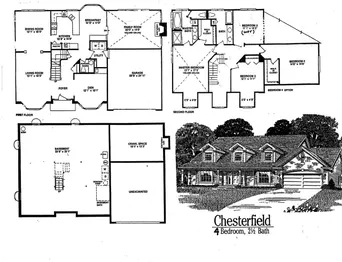- Status Sold
- Sale Price $500,000
- Bed 4 Beds
- Bath 2.1 Baths
- Location Milton
Wheaton District 200 schools. Tucked away on a beautifully landscaped lot with a fully fenced yard sits this lovely Winfield Estates 2-story. Enjoy the convenience of the neighborhood tot lot with a walking path, green space and basketball courts along with 2 access paths to the Illinois Prairie Path for the exercise and nature enthusiasts. Truly convenient location just 4 blocks to shopping and restaurants. Minutes to schools. 1.8 miles to the Metra train, downtown Winfield and Central DuPage hospital. This spacious home features a sought-after open floorplan. A 2-story foyer with coat closet and hardwood flooring will greet you as you enter. A 1st floor bedroom/office and a large living room/dining room area flank the foyer on each side. The eat-in kitchen with hardwood flooring features a planning/computer area and an abundance of cabinetry and counter space. The kitchen opens fully to the family room with a cathedral ceiling. A floor-to-ceiling brick fireplace is the focal point of the family room and skylights. A powder room and 1st floor laundry/mudroom with access to the 2-car attached garage complete the 1st floor. The 2nd floor features a master suite with a walk-in closet, full private bath with a separate shower, whirlpool tub ("As-Is") and dual sink vanity. 2 additional bedrooms and a loft. The loft could very easily be enclosed for a 5th bedroom. The 4th bedroom on the first floor is currently used as an office. Basement plumbed for 3rd bath. The finished basement has ample space for a recreation room, exercise area, hobby space and whatever your lifestyle dictates. High-efficient furnace. New asphalt driveway 2020.
General Info
- List Price $490,000
- Sale Price $500,000
- Bed 4 Beds
- Bath 2.1 Baths
- Taxes $10,166
- Market Time 7 days
- Year Built 1991
- Square Feet 2877
- Assessments Not provided
- Assessments Include None
- Listed by: Phone: Not available
- Source MRED as distributed by MLS GRID
Rooms
- Total Rooms 11
- Bedrooms 4 Beds
- Bathrooms 2.1 Baths
- Living Room 20X14
- Family Room 20X14
- Dining Room 15X13
- Kitchen 21X14
Features
- Heat Gas, Forced Air
- Air Conditioning Central Air
- Appliances Oven/Range, Dishwasher, Refrigerator, Washer, Dryer, Water Softener Rented
- Amenities Park/Playground, Curbs/Gutters, Sidewalks, Street Lights, Street Paved
- Parking Garage
- Age 31-40 Years
- Style Traditional
- Exterior Vinyl Siding,Brick
Based on information submitted to the MLS GRID as of 3/1/2026 10:02 PM. All data is obtained from various sources and may not have been verified by broker or MLS GRID. Supplied Open House Information is subject to change without notice. All information should be independently reviewed and verified for accuracy. Properties may or may not be listed by the office/agent presenting the information.



































































