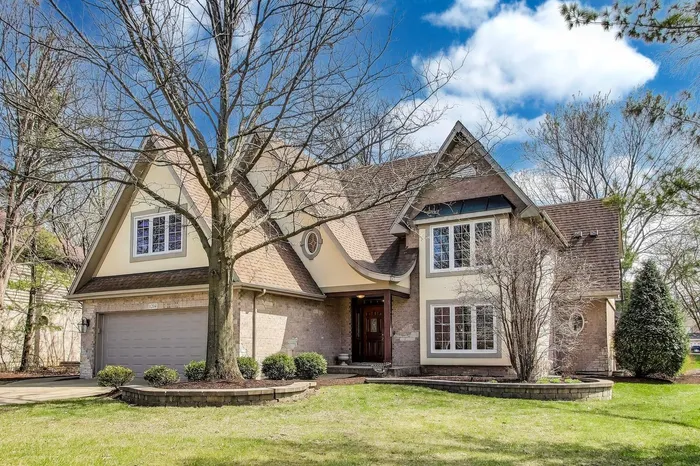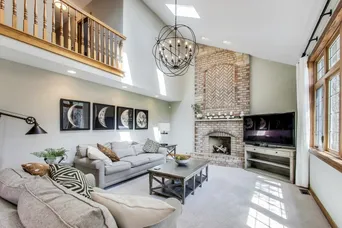- Status Sold
- Sale Price $750,000
- Bed 4 Beds
- Bath 3.1 Baths
- Location Lemont
-

John Fleming
jfleming@bairdwarner.com -

Curtis Castronova
cnova@bairdwarner.com
This one-owner home in the sought-after Abbey Oaks subdivision is situated on a cul-de-sac and boasts amazing curb appeal. Custom-built with ample space for a large family, the home welcomes you with a two-story foyer featuring an oak staircase leading to four bedrooms and two bathrooms, including an expansive primary suite. The main level includes a formal living room adjacent to the formal dining room, both adorned with inlaid hardwood floors and crown molding. Passing through the dining room, you enter the spacious kitchen, which features updated appliances, granite countertops, a center island, oak cabinetry, a full pantry, a large table area, and a connection to the two-story family room. The family room showcases a brick gas fireplace, two skylights, and views of the low-maintenance backyard. Perfect for entertaining, the large composite deck and screened-in gazebo with a brick gas fireplace provide a great place to unwind and enjoy time with family. The fun continues on the lower level with a full wet bar, a brick and gas fireplace, a separate gym with equipment, and a full bathroom with a large shower. Work from home in the private main-level office, tucked away for seclusion, with a main-level half bathroom for guests. The home also includes a two-car garage, a double-wide driveway, a newer roof, and updated windows. Additional features include a whole-house vacuum system. Abbey Oaks offers three parks, tennis courts, basketball courts, a baseball field, and playgrounds. The home is served by the Blue Ribbon award-winning Lemont High School. This is a home you can be proud of!
General Info
- List Price $725,000
- Sale Price $750,000
- Bed 4 Beds
- Bath 3.1 Baths
- Taxes $10,120
- Market Time 4 days
- Year Built 1999
- Square Feet 3088
- Assessments Not provided
- Assessments Include None
- Source MRED as distributed by MLS GRID
Rooms
- Total Rooms 12
- Bedrooms 4 Beds
- Bathrooms 3.1 Baths
- Living Room 15X13
- Family Room 19X15
- Dining Room 12X17
- Kitchen 10X15
Features
- Heat Gas, Forced Air, Zoned
- Air Conditioning Central Air, Zoned
- Appliances Oven/Range, Microwave, Dishwasher, Refrigerator, Washer, Dryer, Disposal, Wine Cooler/Refrigerator
- Amenities Park/Playground, Tennis Courts, Pond/Lake, Curbs/Gutters, Sidewalks
- Parking Garage
- Age 26-30 Years
- Exterior Brick,Frame,Stucco,Stone
Based on information submitted to the MLS GRID as of 3/1/2026 8:32 PM. All data is obtained from various sources and may not have been verified by broker or MLS GRID. Supplied Open House Information is subject to change without notice. All information should be independently reviewed and verified for accuracy. Properties may or may not be listed by the office/agent presenting the information.





















































































































